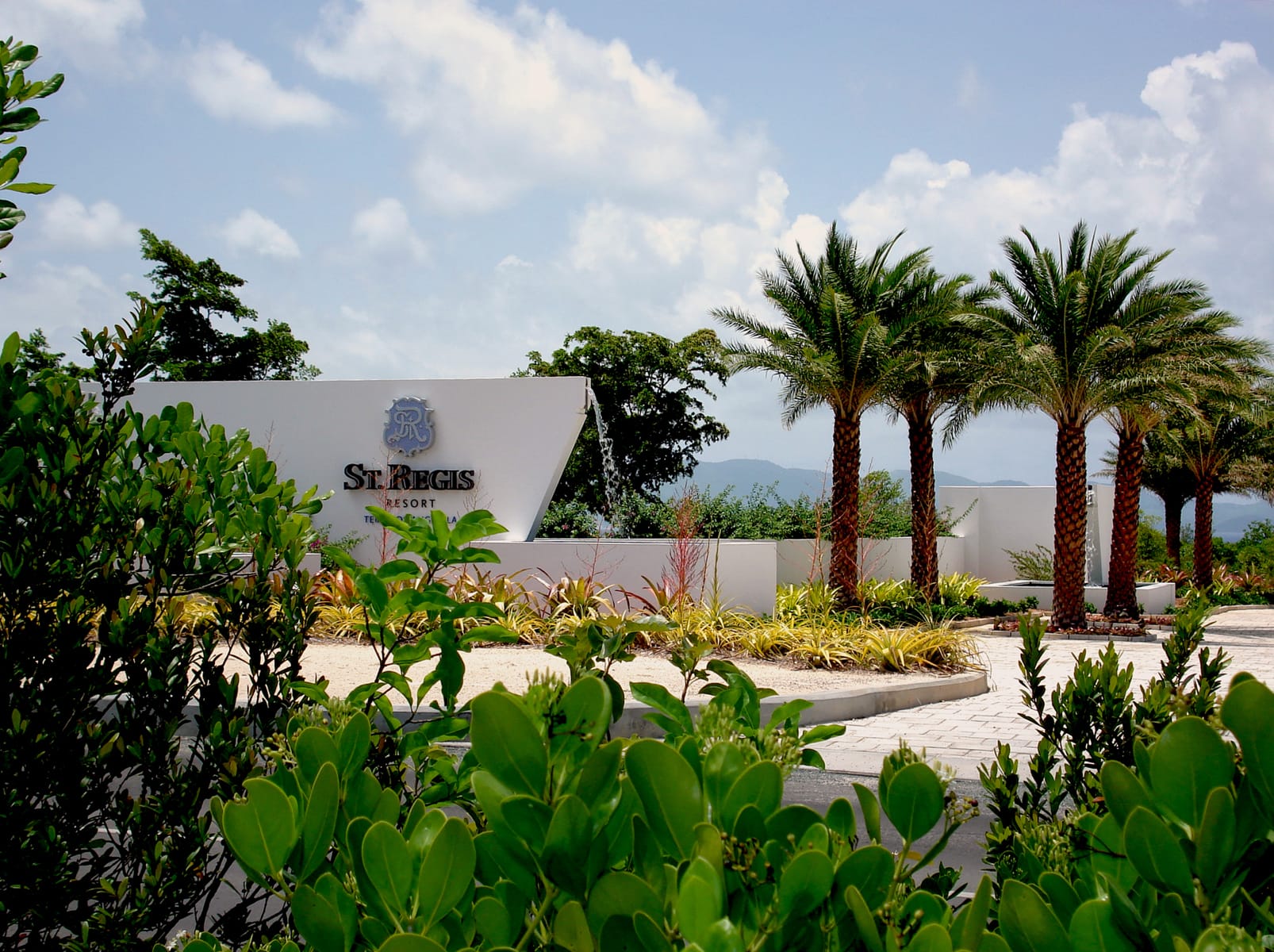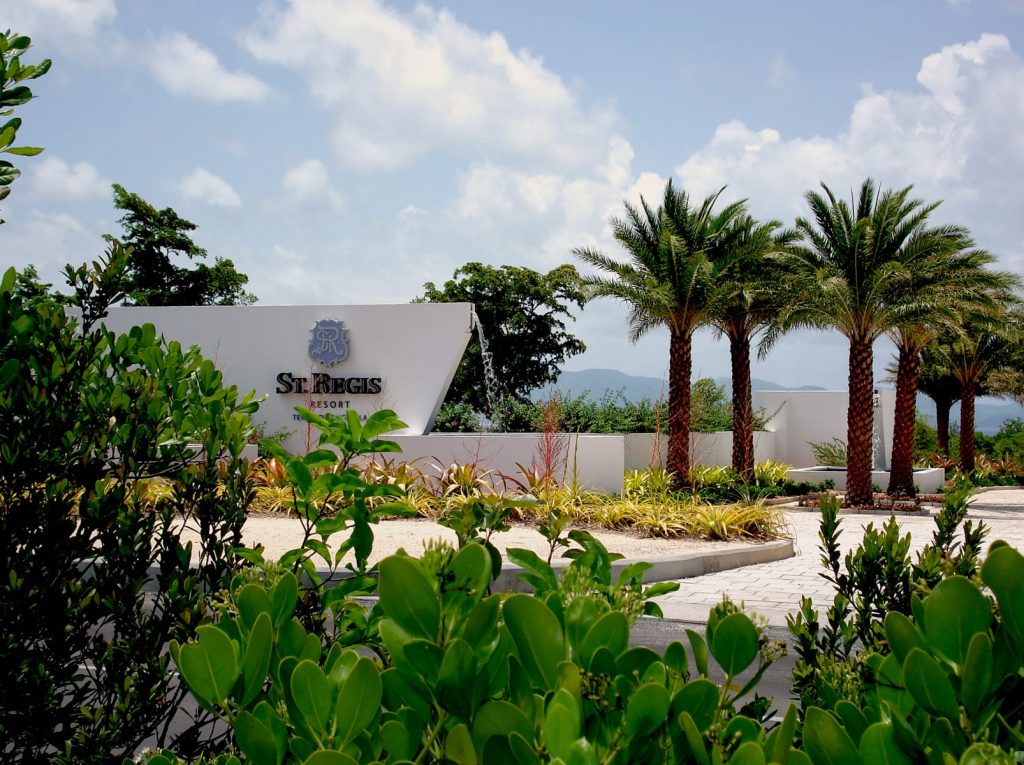
The Temenos Resort is a 300 acre resort on the island of Anguilla: Prior to the start of the new development, the existing hotel facility was recycled by grinding the concrete structure and segregating the steel. The new architectural design by Oscar Farmer was patterned after his signature Temenos Villas on the north side of the island noted for their strong geometrical volumes and offset spaces. The building density for the resort is high in areas yet the density occurs in segregated areas leaving much of the site natural around the golf course.
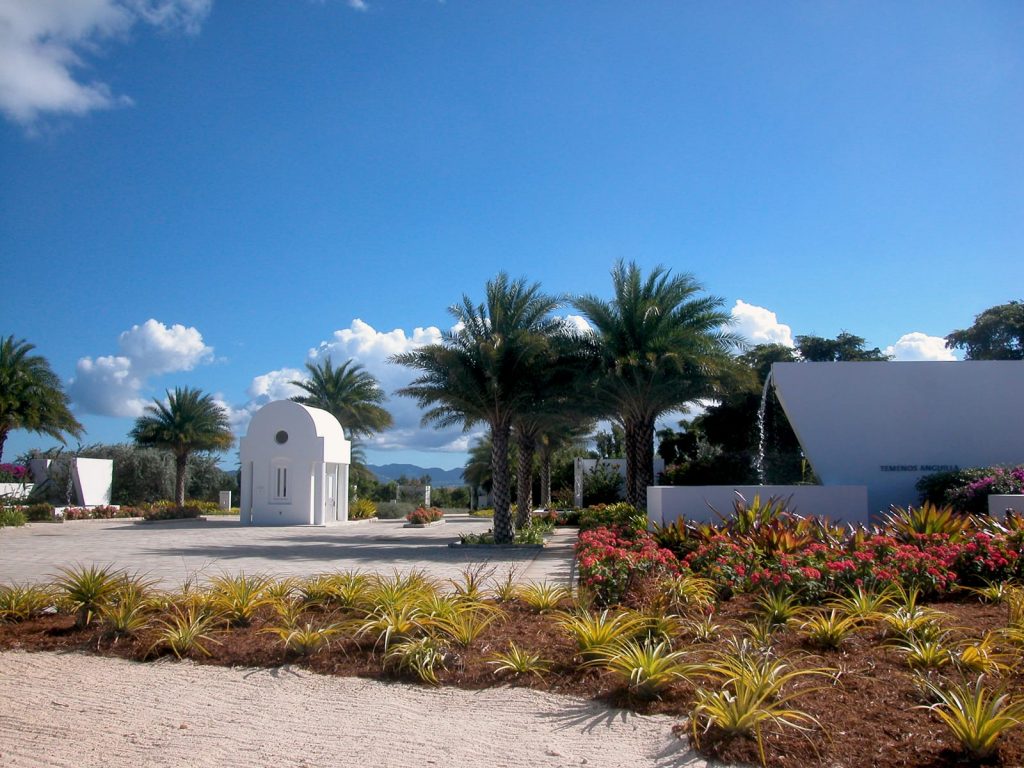
Our landscape design approach was to preserve native plant buffers between the golf fairways, rescue special natives including Leucothrinax palms, Orchids and large Tillandsia bromeliads and grow additional native’s in the onsite nursery facility in an effort to reduce water consumption needs on this arid island and to preserve the natural character of the site. Plant material not rescued and within building limit lines was processed for mulch and composting for organic soil. Wetlands were protected from golf course runoff and derelict salt ponds were revitalized with flushing channels to the ocean to reestablish waterfowl habitat.
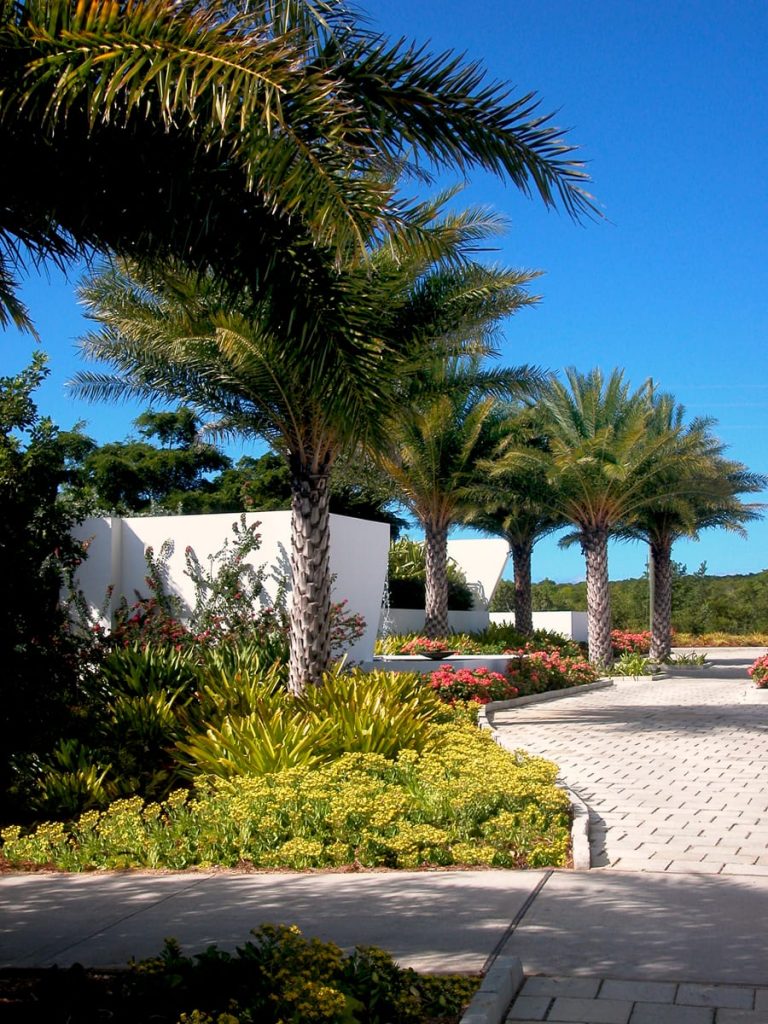
The Entrance is composed of a courtyard space with flanking water walls. A small guard house occupies the center space allowing views across the channel to St Martin. The planting is composed of Bromeliads native and introduced, Sylvester palms and accents of Bougainvillea and Euphorbias. The entry drive, carves through the native vegetation dominated by groupings of thatch palm. Natural gravel and beach sand beds form continuous curved patterns between the roadway and the native vegetation. Areas within the gravel beds are planted in thatch palm and in some areas with Bougainvillea.
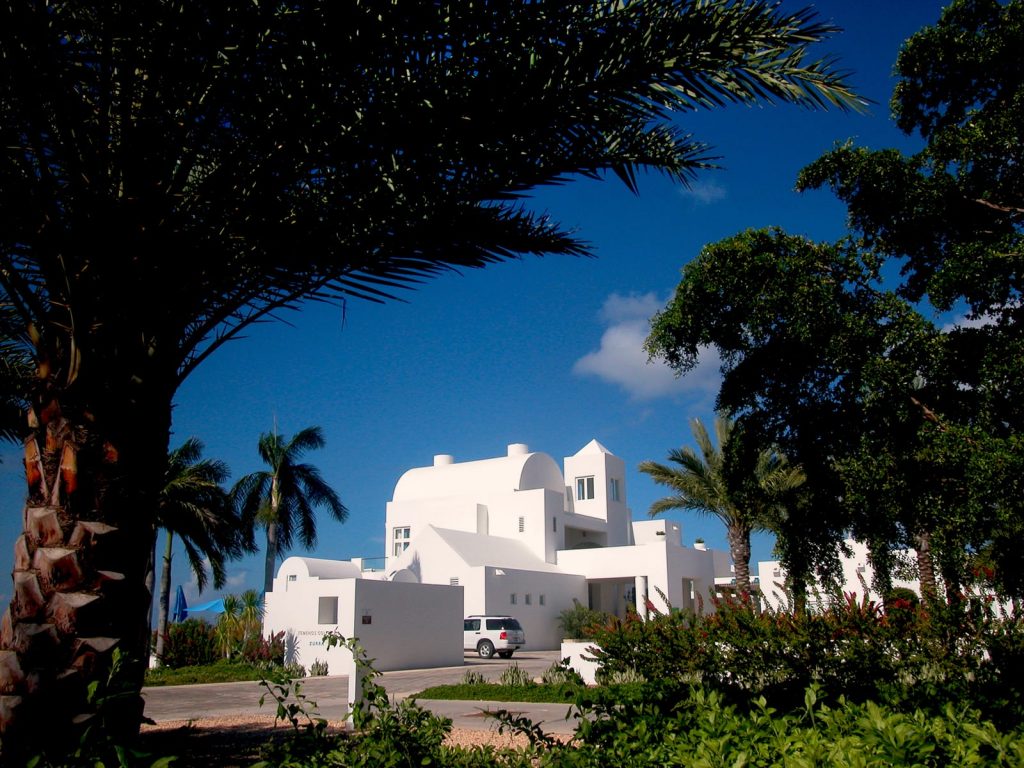
The prominence of the Golf Clubhouse isolated on a knoll is reinforced with relocated Royal palms. From here the concentration of Estate villas can be seen in the distance appearing as a cubist composition. Here the planting design is envisioned to be complementary with the architectural forms and voids so that it works in harmony and does not overpower the built forms.
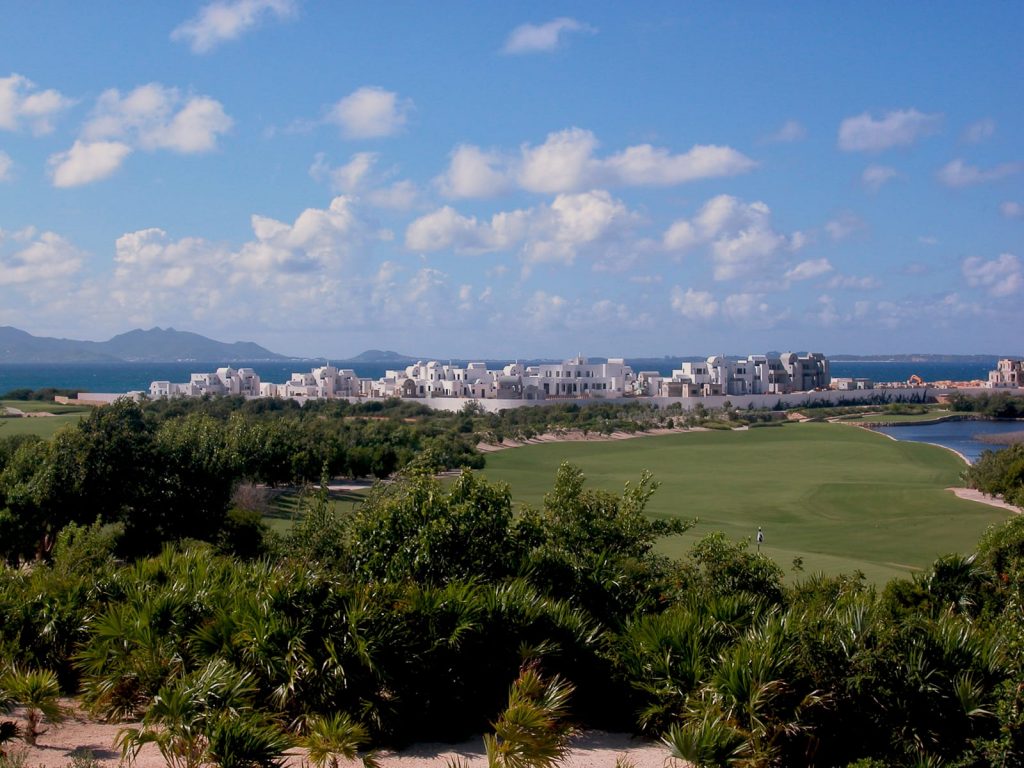
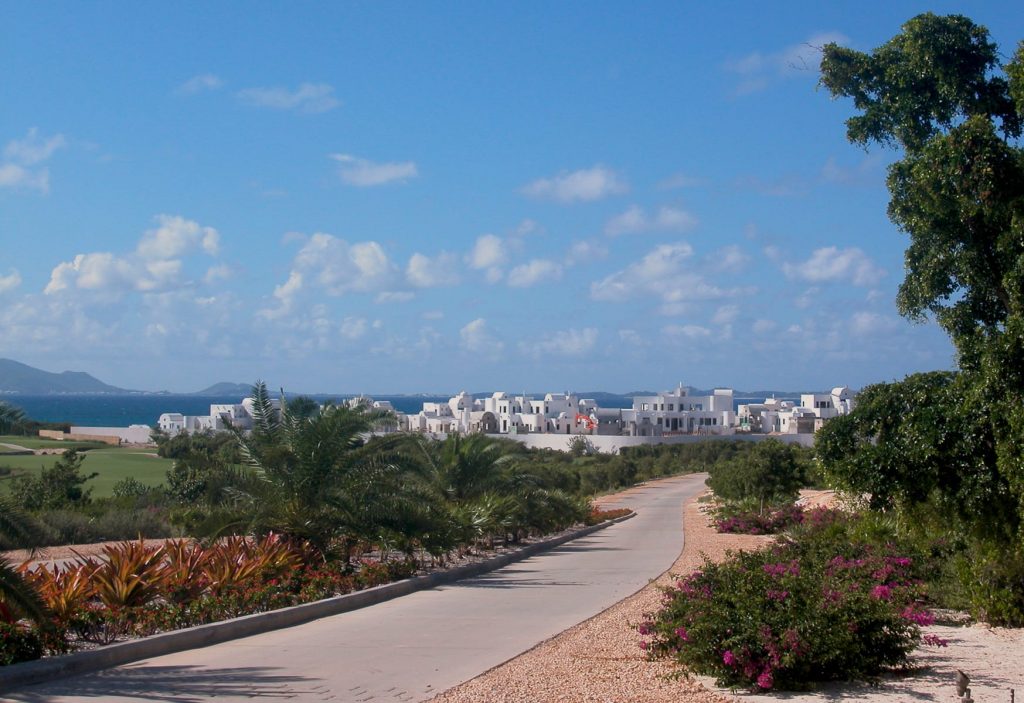
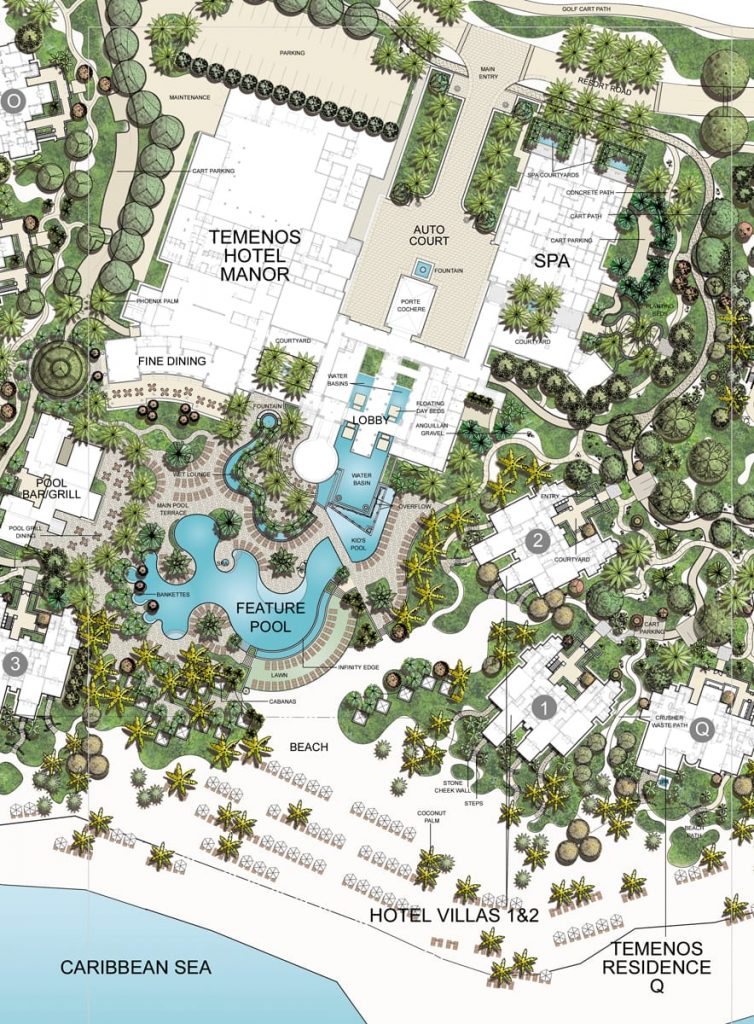
The Manor house with feature pool was designed to provide private spaces within the larger water body. The separate men’s and women’s Spa areas are designed as walled gardens with detailed treatment events. The Ocean, Hotel and Temenos villas occurring in separate areas have their own identity yet fit seamlessly together.
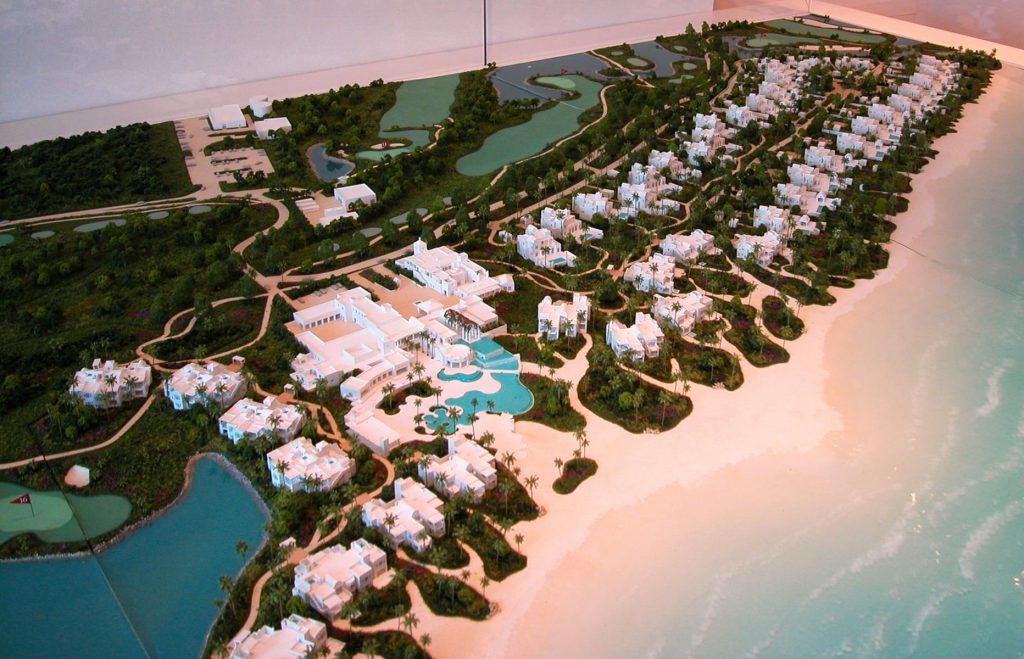
The project entry, roadways, golf course, Golf Clubhouse were built. The Estate Villas were nearly complete then the project suffered with the economic decline and was sold. We then participated in the re-design of new landscape areas for the new core resort area.
